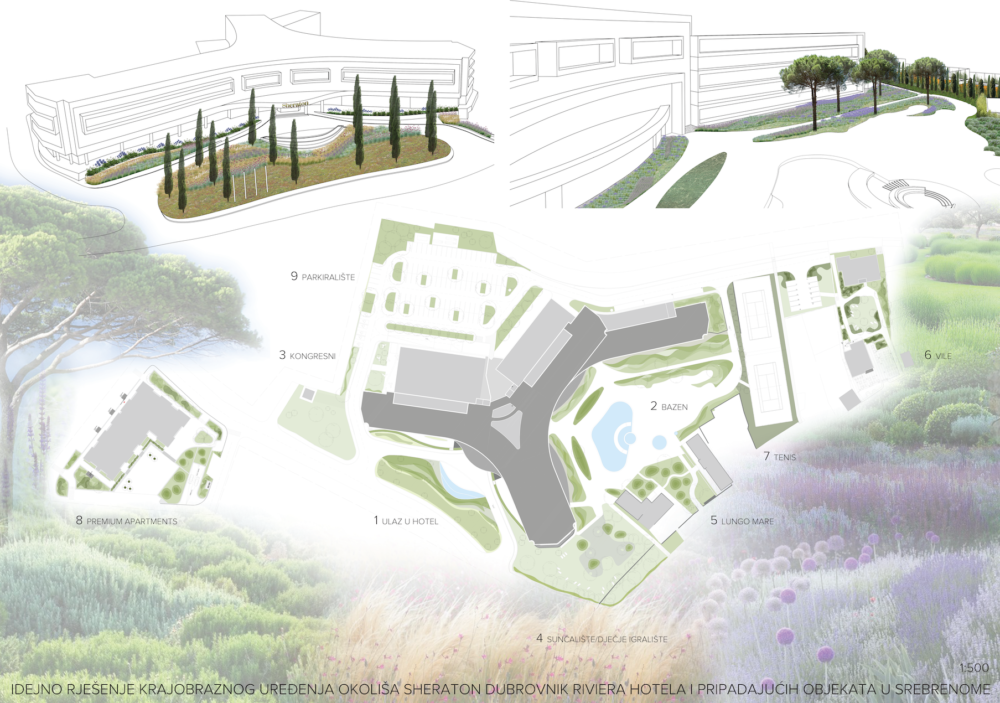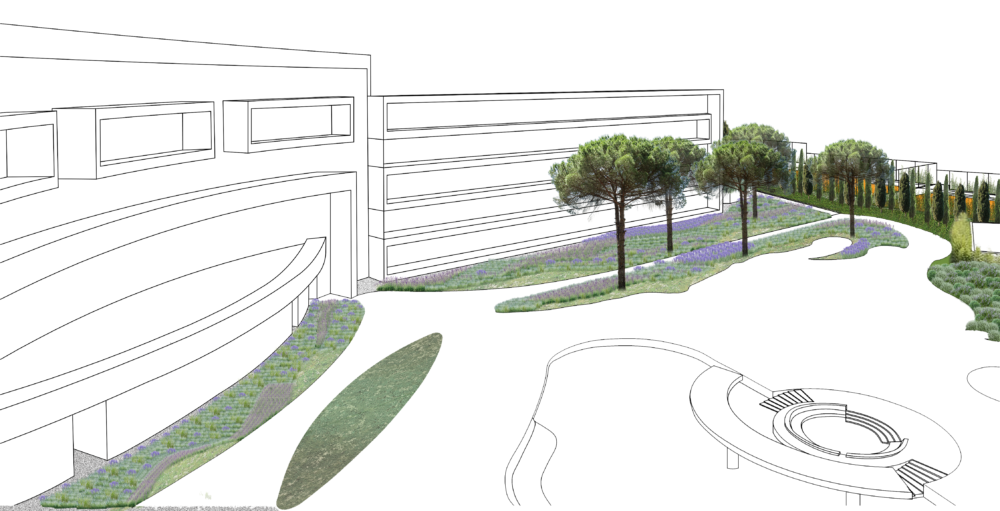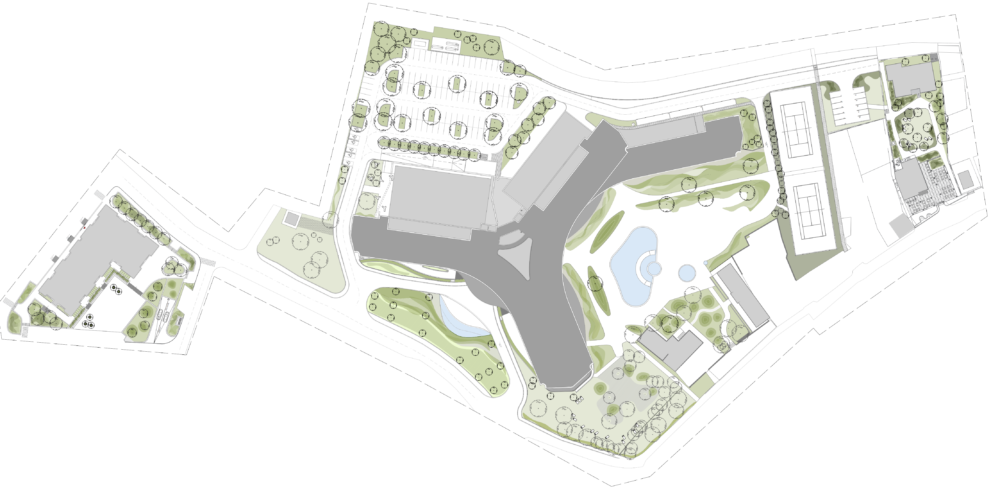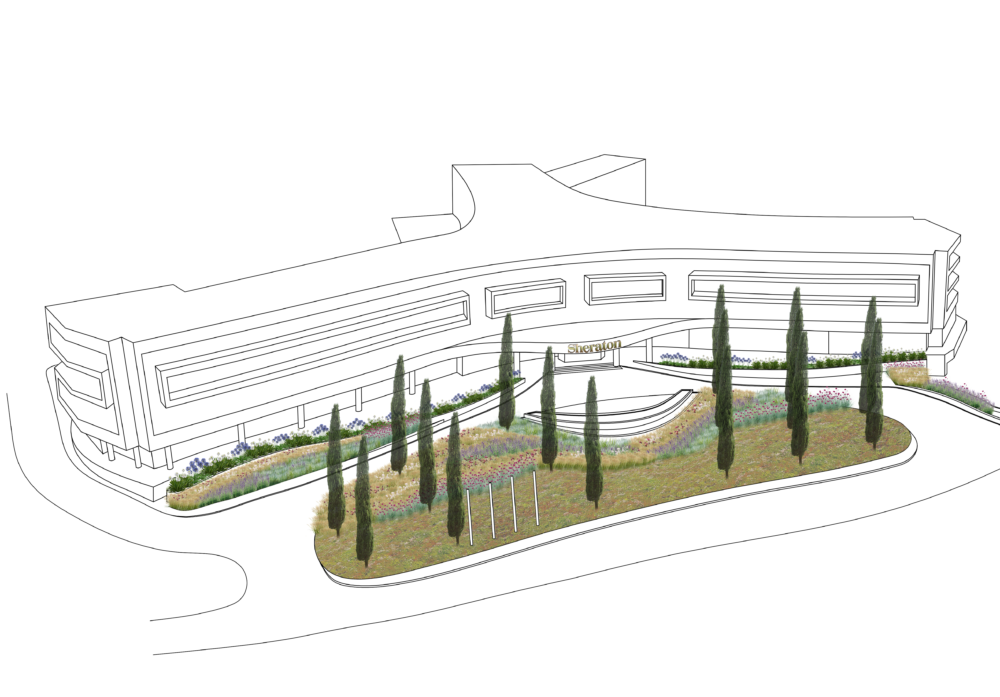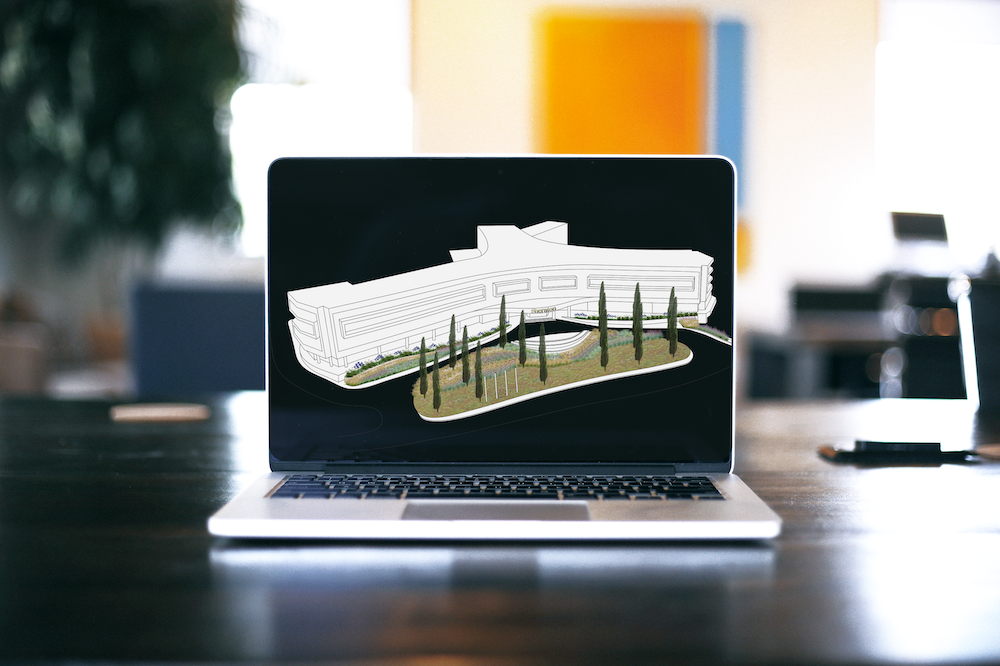Hotel Sheraton
hotel Sheraton, Dubrovnik
The starting points for landscaping emerged from existing spatial values (high vegetation, vistas, a broader picture of space, and existing zoning). Therefore, the space is designed in a way that respects the landscape values and preserves the recognizability and characteristic image of the space, ie its identity. Existing zoning has been retained, but amenities have been completed. The arrangement of the open space around the building stems from the valorisation of existing qualities in the field, thus retaining all the specimens of high vegetation that are around the building, which are not in conflict with external infrastructure and transport projects. In addition to the existing trees, the project also envisages the introduction of new autochthonous species to complement the existing plant stock. The plant material is predominantly formed with woody species that are consistent with the phytocenological structure of the area, and with lower native plants that cover the surfaces. The form language is unobtrusive, with a tendency to highlight certain zones. Planned urban fittings are characterized by a contemporary expression that blends in with Mediterranean surroundings. Benches and lounges, jardiners and litter bins, by their character, fit into spatial design and unobtrusively represent contemporary design language. Therefore, elements of round lines and light tones were selected. The space lighting is designed to highlight the ambient values of the landscape.
CLIENT:
Hoteli Dubrovačka rivijera d.d.
PROJECT TYPE:
invitation to tender
YEAR:
2019.
AUTHORS:
Ines Hrdalo, landscape architect
Kaja Šprljan Bušić, landscape architect
Zrinka Maranić, landscape architect
Matea Bolčević, landscape architect
LOCATION:
Srebreno, Dubrovnik, Croatia
