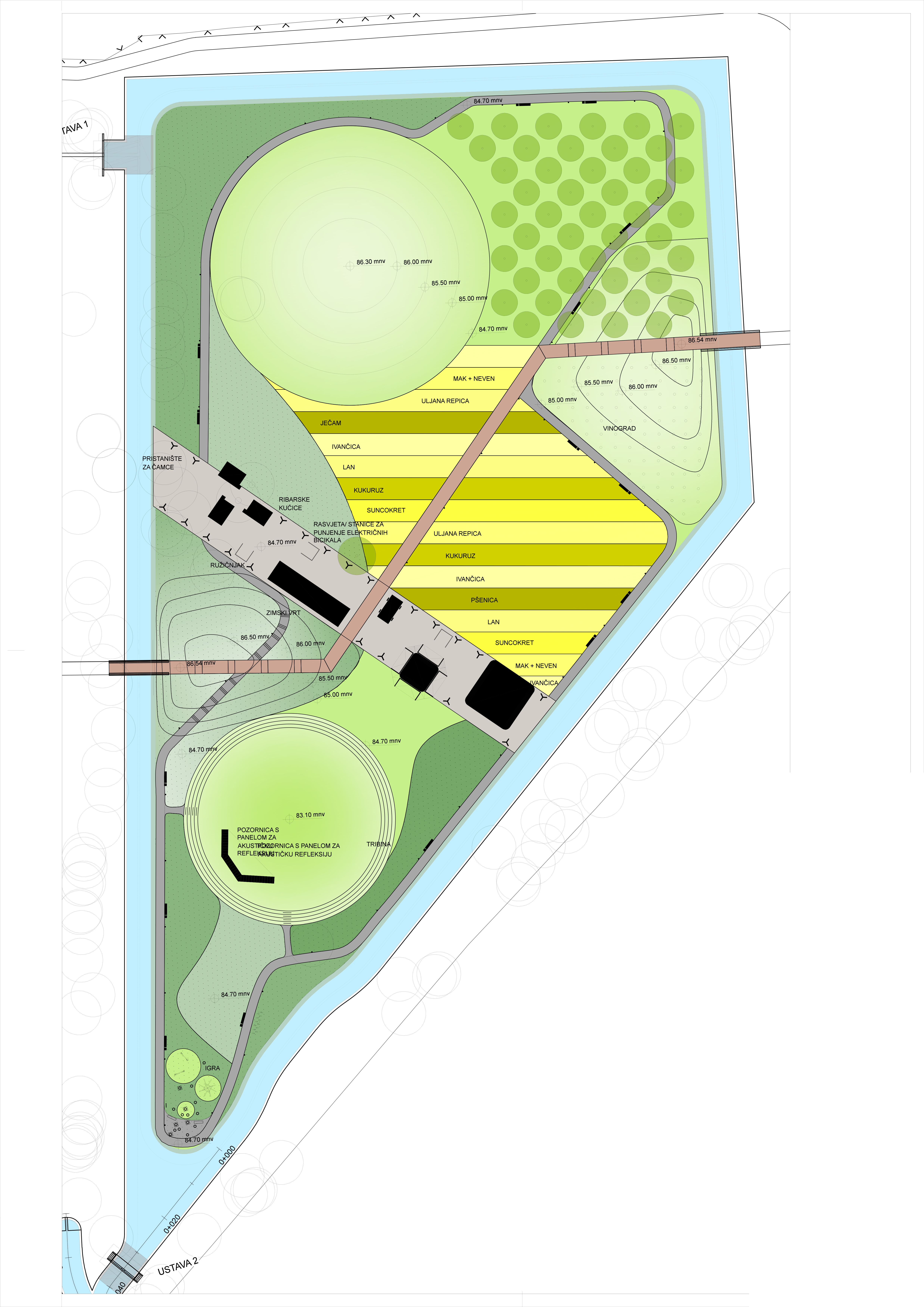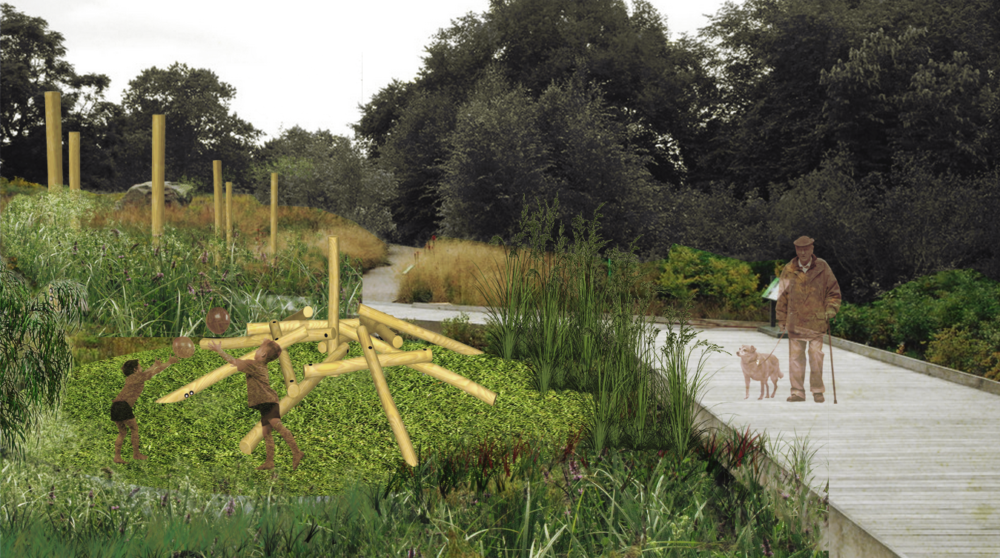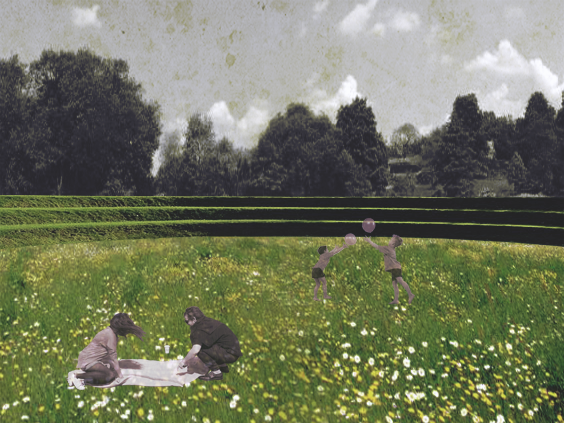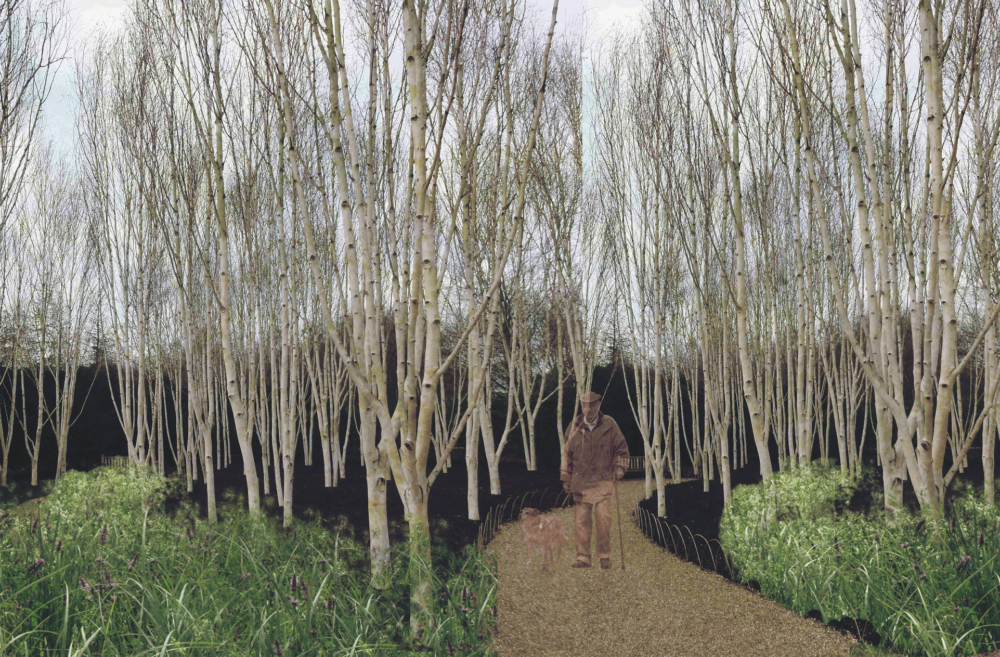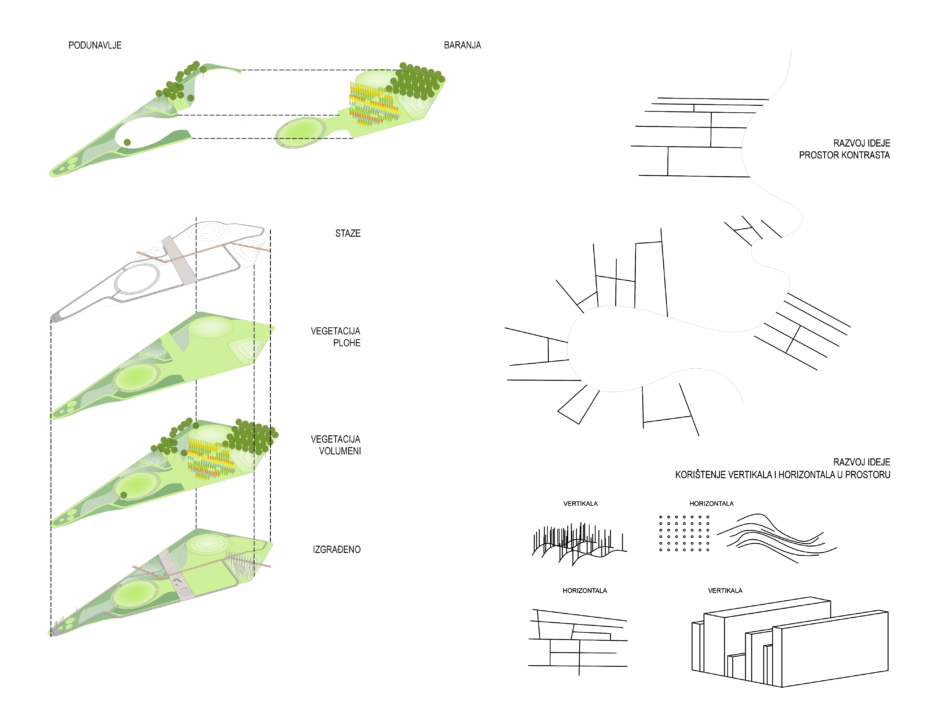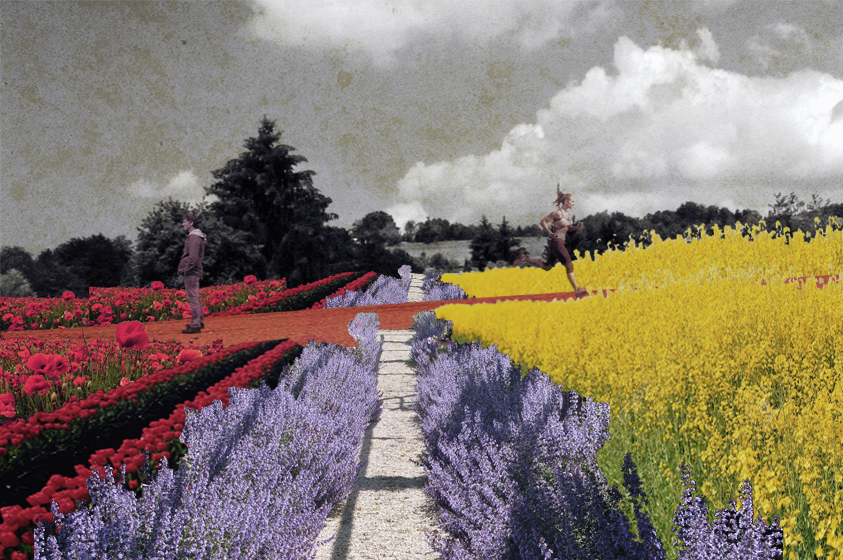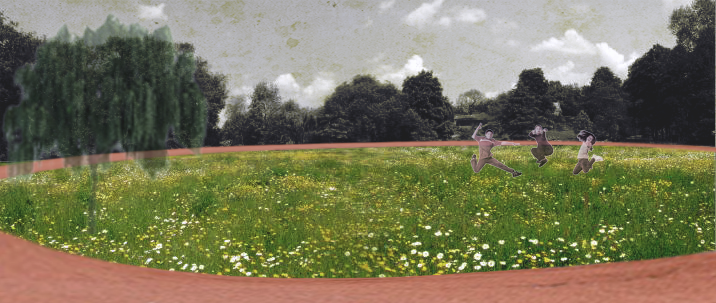Kneževi Vinogradi
Kneževi Vinogradi
The open space of the park is characterized by green areas and paved surfaces of the main promenade, which bears many of the theme elements of the park. The Danube-inspired zones are characterized by wetlands that form a link to water channels and implement them into the park itself. As the area of the Kneževi vinogradi is a habitat for protected and endangered animal species, these zones would create new areas for their habitats, so more passive activities such as walking and resting and animal watching take place in these zones. The Baranja-inspired space is the central part of the area where the planned areas are thematically related to agricultural land. Thus, the design of the zone is based on proper parcellations characterized by agricultural crops, the area under vineyards and the forest zone. These surfaces are intersected by paths, one of which is more pronounced as it implements numerous thematic elements and creates a central public space for the park. These zones are superimposed on two circles that, with their simple grassy, multifunctional surface, contrast with other filled parts of the park. The whole composition is complemented by a vertical partition of space, shaped by the volume of trees in the forest, and two models by the bridges, one slightly tense elevation within the northern circle and one depression within the southern circle.
CLIENT:
Kneževi Vinogradi municipality
PROJECT TYPE:
main project
YEAR:
2016.
AUTHORS:
Njirić+ arhitekti, architecture
Ines Hrdalo, landscape architecture
Kaja Šprljan Bušić, landscape architecture
David Kramarić, landscape architecture
LOCATION:
Kneževi Vinogradi, Croatia
